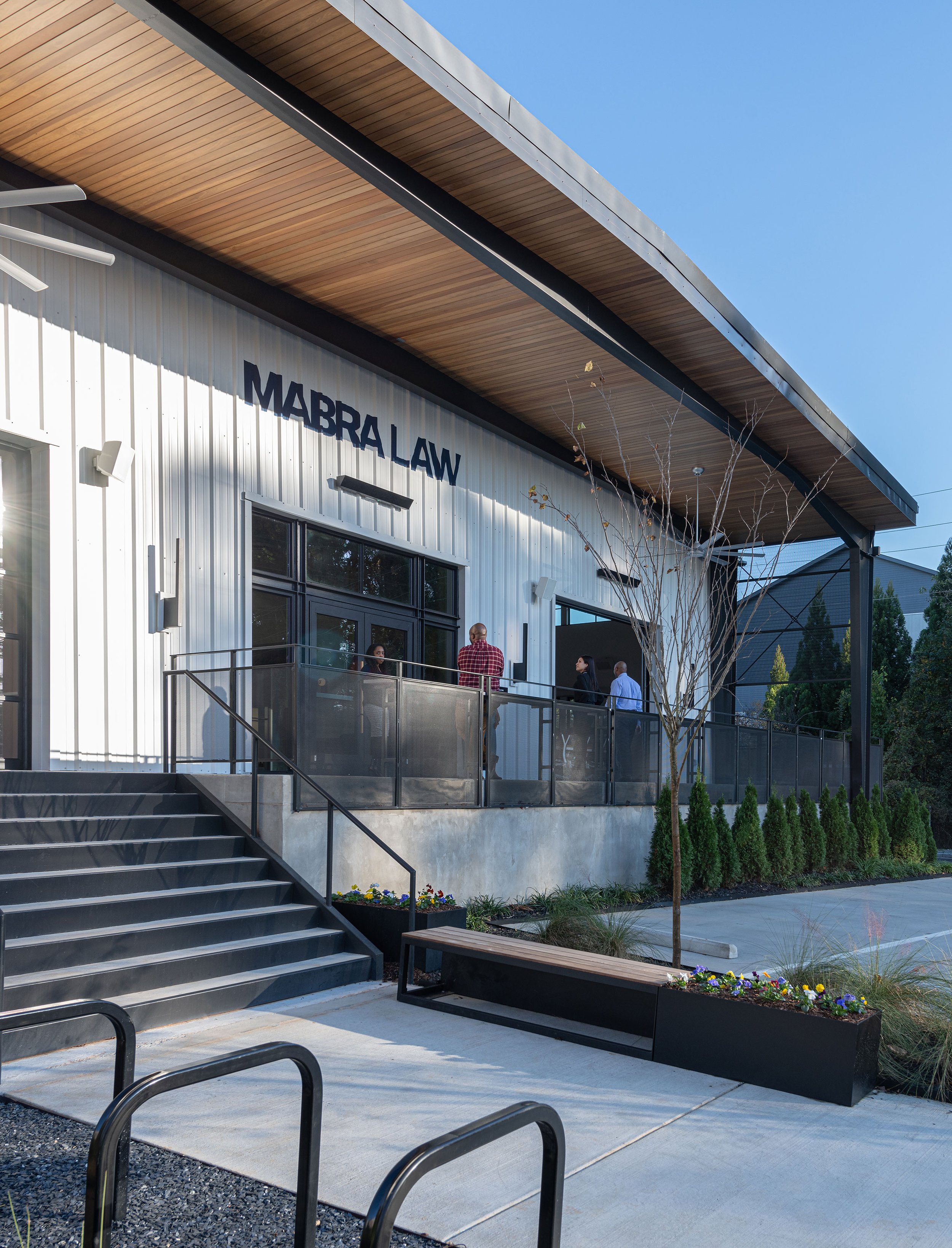
Mabra Law Office
-
Location: West Midtown Atlanta
Client: Mabra Law
Size: 21,800 SF
Completion: 2019
Contractor: Winter Construction
Photographer: Fredrik Brauer
Murals by: Joe Dreher, JEKS, & Greg Mike
2022 recipient of the Award of Excellence from the Atlanta Urban Design Commission!
To reimagine the existing pre-engineered warehouse into a Class A office space, SOURCE Urbanism worked closely with the client on the interior design concept to ensure that the firm’s culture and values were communicated in the design. Central to the scheme is the collection of murals and artwork by a number of local artists that SOURCE carefully curated throughout the space. These pieces work with the vivid color palette and materials to bring about cohesion. The industrial steel structural elements of the building are highlighted in saturated blues that are echoed in the custom carpet patterns, while luxurious materials like custom, rift-sawn, white-oak casework and wall paneling provide unmistakable sophistication. Many of the furniture pieces were designed by SOURCE and custom-built locally, while the rest were carefully selected to create a mid-century modern look with a playful flair. Throughout the project, artfully curated light fixtures often act as wayfinding elements, and bring focus to important features like handmade Italian tile backsplashes, wood paneling and hand-painted murals. The result is a one-of-a-kind office bursting with sophistication and personality.


















